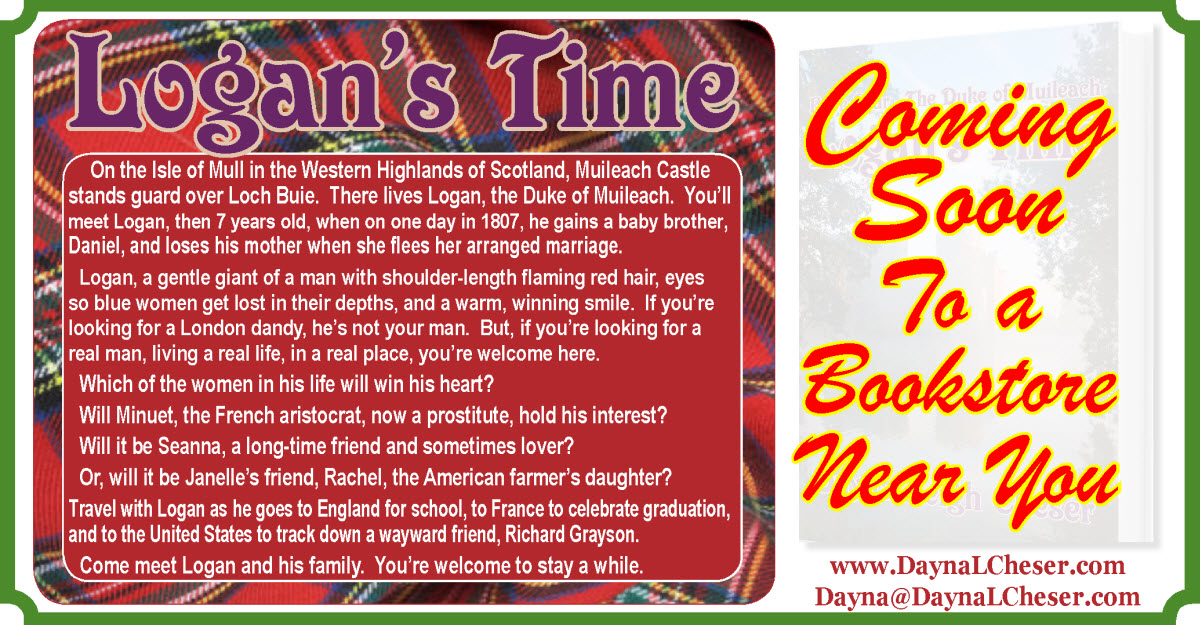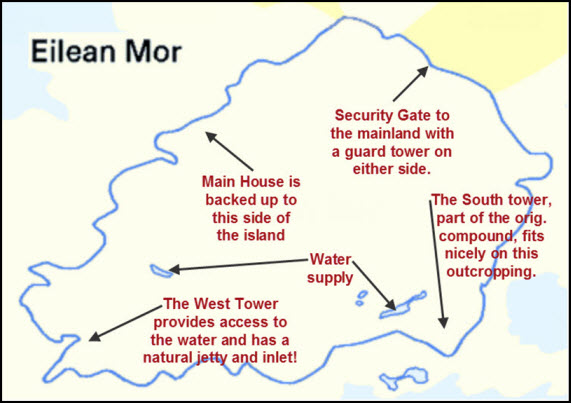
History and Description of Muileach Castle
LOCATION: Western Islands of Scotland > Isle of Mull > Southern Region > Loch Buie > Muileach Castle on Eilean Mor, just off the shore from the real town of Lochbuie.
The island of Eilean Mor, 750’ x 1000’ (approx.) is at the head end of Loch Buie. In reality, it’s an island, surrounded by shallow water. For the purpose of the book, it’s hitched to the mainland from the main gate area by an irregular strip of land, maybe 15’ to 20’ wide, to accommodate walkers, riders, and wagons.

History
William I, King of the Scots, ruled from 1165 to 1214. During this time, he was involved in a number of battles and skirmishes (also known as ‘royal expeditions’) that reflected his headstrong tendencies. At the Battle of Alnwick (1174), he charged the English troops himself but was captured by troops loyal to King Henry II of England. In 1175, under the conditions of the Treaty of Falaise, that included his swearing fealty to King Henry, William was allowed to return to his duties as King of the Scots. (truth)
During the early years of King William’s reign, Daniel mac Conor, a close friend and trusted advisor of Irish descent, stayed by William’s side, even while he was held by the English after the Battle of Alnwick. For his loyalty, Daniel was rewarded with lands that encompassed much of the southern part of the Isle of Mull, including all of the land around Loch Buie. Daniel mac Conor took possession of the lands and immediately started building a castle for his family and followers. (fiction)
Construction

The shape of the castle compound is very roughly rectangular. None of the outside walls, excepting the back wall of the Main House, are straight for any distance. The walls at their base follow the general contour of the landmass of the island under them with straightening of the walls as they increase in height. The approximate center of the northern long side of the island is the back of the keep so that is straight and the house is rectangular, with 3-floors, except where the North Tower sprouts up out of it, adding 2 more floors.
The original construction of the castle began in the 11th century with the keep and the North and South Towers. The main structures were built entirely of stone, with wooden connecting fences that created a reasonably secure small compound, roughly on the center of the largest part of the land, northwest to southeast. The wood for the walls and other uses were large trees brought in by ship from forested lands to the south. Other buildings within the castle walls were wooden.
By the later part of the 13th century, the western end of the compound was complete, including the West Tower, which allowed access to the sea by way of a natural inlet and jetty. The western wooden wall was replaced with stone.
By the 15th century, the eastern end of the compound was added, including new stone outside walls, the Left and Right Towers, and a new main gate between the new towers. The last of the old wooden outside walls were removed. This created a large, open bailey inside the compound.
The outside walls of the castle are approximately twenty feet thick at ground level, tapering to ten feet thick at the sixty-foot high level, and to three feet thick at the eighty feet level at the tops of the five towers.
The ramparts are at the sixty feet level all the way around the compound with arrow slits, but with some openings large enough to utilize other defenses, such as to pouring hot oil onto the attackers, if necessary. No openings, other than the defensive openings, exist in the smooth outside walls. Where the ramparts meet the towers, there is an eight-foot wide by ten-foot high, enclosed walkway through the outside of the tower, with arrow slits in the outside walls.
The castle walls are trussed every fifty feet around the inside from the ground to a height of forty feet, except in the keep where the inside walls give strength to the outside wall of the compound.
The towers are eighty feet tall and have five levels (floors). They are round and measure about sixty feet across at ground level, tapering to about forty feet across at the fifth floor level.
The entrance to each tower opens into the bailey. Each of the towers has a stairwell located inside the entrance. The stairwell is round, approximately fifteen feet across, tapering as the tower does, with stairs that are six feet wide attached to the walls of the stairwell that go from the ground level to the uppermost rooms. Access to each floor is by a large, wooden door. Access to the ramparts is by a heavy wooden door on the third floor.
The North Tower is built (as described about the other towers) inside the keep on the approximate center of the back wall, at the back of the house. See the paragraph in the keep section. The first, second and third floors of this tower are secure rooms within the keep. This tower has a secret escape route from the top two floors built into the walls, which exits into a storage area in the scullery.
Description of Interior of Compound – Towers
The Left and Right Towers are on either side of the gate that opens onto the isthmus of land connecting the castle to the mainland (that exists in the book, but not in reality). The first and second floors are living quarters for the castle guards, with or without families. The third floor (the level of the ramparts) is where much of the weaponry is stored. The fourth floor is where new weapons are made, and the fifth floor is the observation post. The view from eighty feet in the air is spectacular.
The West Tower’s ground floor is accessible on the outside to the water with a natural inlet and stone jetty, and a wooden dock that extends out into the water. When under attack, either from the sea or by Mother Nature (wild storms are common, especially in the winter), large, heavy wooden doors are closed and secured from the inside on the outside wall, and from inside the compound on the inside wall of the tower. There is no access to upper floors from the ground floor level. The second floor is accessible from an outside stairwell inside the compound, and stairs above that, to the third, and fourth floors, which are for storage for the needs of the castle. The fifth floor is the west observation post
The South Tower, from the original compound, was abandoned by Logan’s 3-greats-grandfather. This was after much of the original roof was destroyed, and interior badly water-damaged by a severe winter storm. The roof was repaired, using stone tiles laid almost flat on new support beams with enough of a slope to drain adequately (different from the roof construction of the other towers which had pointed roofs with wood shingles), but the internal damage was too extensive, and too expensive to repair. Since that time, the upper floors were deemed unsafe. The ground floor level served as storage for unused and cast off items.
Description of Interior of Compound – General
While glass for windows and other uses was available in other parts of the world much earlier, it didn’t come to the Muileach Castle until the 1830s when Duke Logan did major renovations on the house after his marriage. Before that, wooden shutters were used, opened during the day for the heat and light, weather permitting. The shutters were closed at night against the chill. The shutters did little to stop the wind – the house was very drafty and very cold in the winter. When glass finally arrived at Muileach Castle, it was first installed in the Main House, then, later, in other areas of the compound. Duke Logan also created a ‘solar’ (sitting room) out of a south-east facing room on the second floor, lining both the east and south walls with large windows.
The Keep
Built as the main part of the original compound, the keep, at that time, housed everyone in the community. By Logan’s time, the keep was for family, extended family, some staff, and guests/visitors, as everyone else had other living arrangements in the area outside the castle.
The bottom three floors of the North Tower are part of the house, while, in the tower, the fourth floor is for the Duke and Duchess’s children and their attendants. The fifth floor is apartments for the Duke and Duchess and their attendants plus a private sitting room for the family.
The main hall takes up half of the first floor on the eastern side of the building, with the rest of the space being the scullery, and storage areas.
The second floor consists of bedrooms and suites, schoolrooms, parlors, the estate office, and more. The third floor consists largely of bedrooms and suites.
Most of the female house staff have rooms on the western end of the third floor, along with most of the female staff of extended family, and attendants of guests. The rest of the third floor is storage.
The Community
Outside the castle, in Logan’s time, dozens of families live on small farms or in groups of cottages, but remain part of the community, coming to the castle often, especially for the many celebrations.
With its location, Muileach has a rich and diverse life with farmers, herders, fishermen, and tradespeople counted among the residents.
Come live in Victorian Scotland while you read the
fourth book of Dayna Leigh Cheser’s TIME Series.
Free Chapter: http://bit.ly/DLC-LT-Free

Hi Melanie,
Thanks so much for sharing the story of Muileach Castle and Logan’s Time. Only in publishing can a fictitious castle have a history like this, dating back hundreds of years.
Logan, his family and community have been part of my life for 5 years now – it’s time the story was told.
Thanks again,
Dayna Leigh Cheser
Happy to showcase Logan, his home, family and community here. 🙂
Looking forward to its release!
I love castles. Thank you for so much marvelous detail! Happy A to Z!
You’re welcome, Lillian! I’m a castle lover, too.